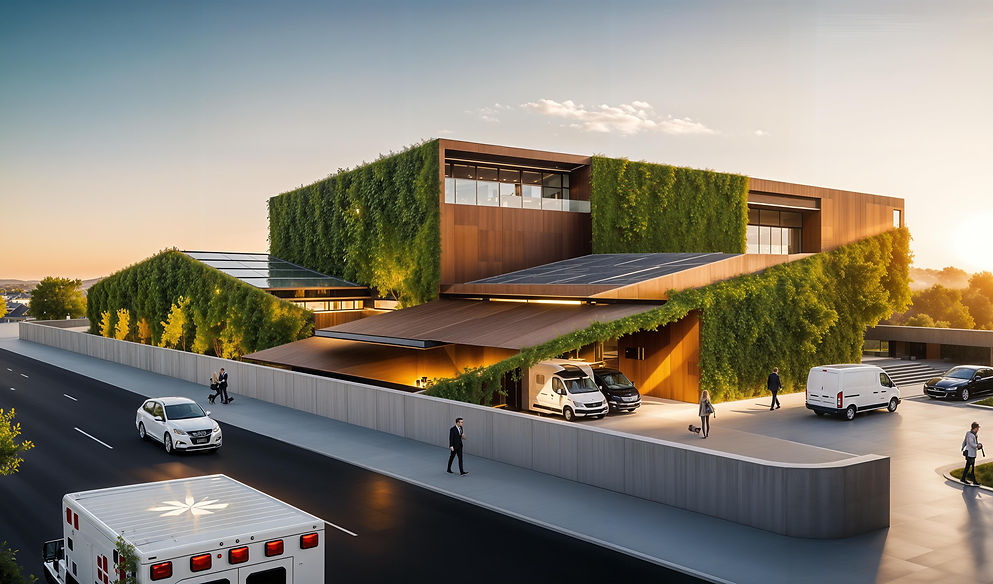

Year Of Completion:
2022
Category:
Architecture
Location:
Mohalli
Nik Baker’s Manufacturing Facility
Situated within the dense industrial grid of Mohali, this manufacturing facility for Nik Baker’s was conceived as a self-sufficient and energy-autonomous production unit — where the architectural response is informed as much by environmental performance as by spatial and material restraint.
The massing strategy is derived from a rational extrusion of programmatic volumes, articulated in corten steel — a material chosen for its tectonic clarity, low maintenance, and weathering behaviour that complements the industrial context. These hard edges are softened through a system of vertical green walls, which not only modulate the microclimate but also serve as passive cooling buffers along the building envelope.
Photovoltaic arrays, aligned along the south-west-facing roof planes, allow the building to function off-grid. North-facing clerestory windows, staggered in section, bring in diffuse daylight across the production floor, reducing operational energy loads and ensuring thermal stability.
At the rear, a productive kitchen garden forms part of the ecological loop — reinforcing on-site resource cycles and contributing to a degree of agro-culinary autonomy for the facility.
This project is a study in compact, performative industrial architecture, where environmental responsiveness and architectural expression are held in careful balance — asserting a model for net-zero production infrastructures within the Indian urban-industrial landscape.